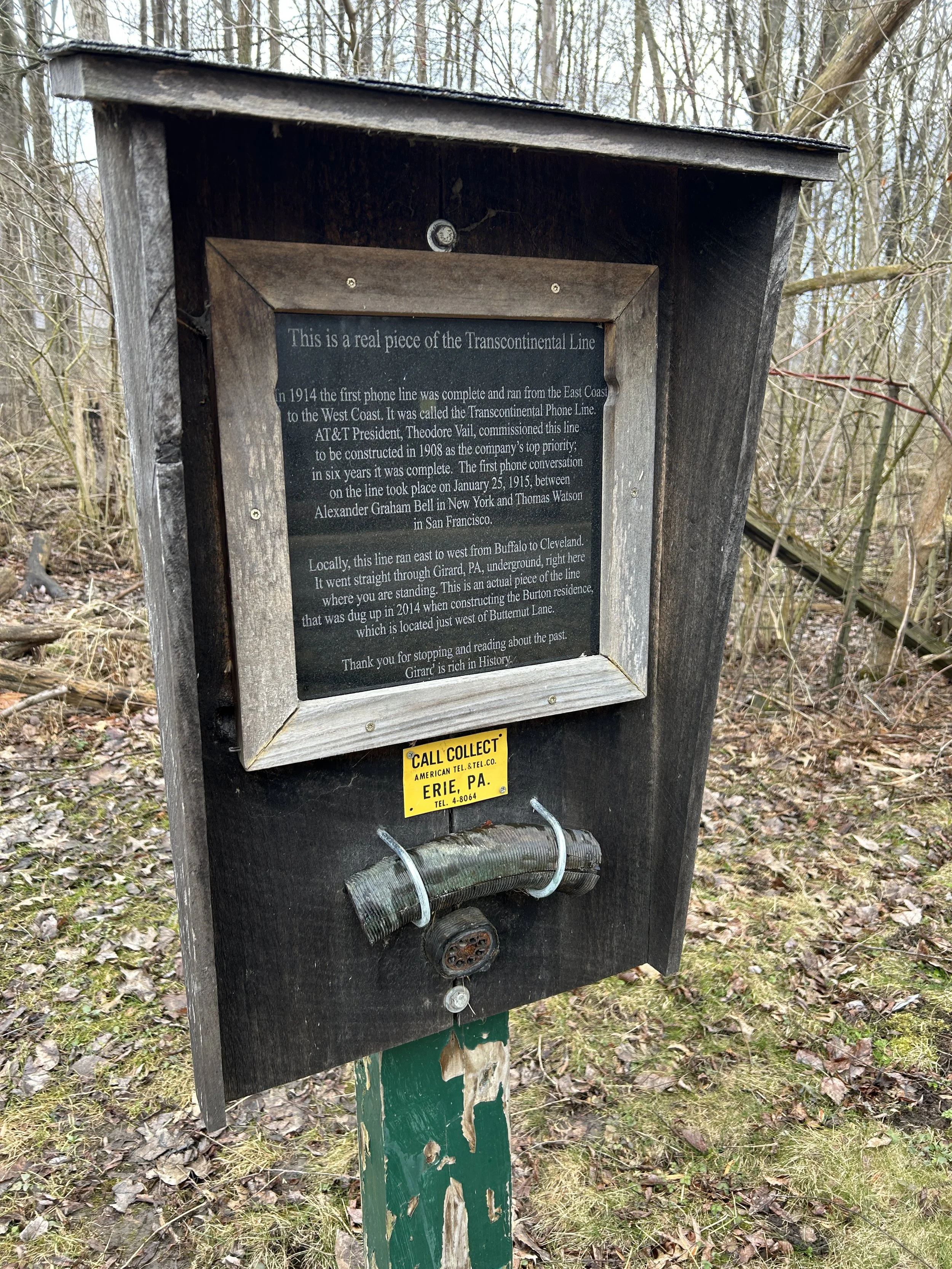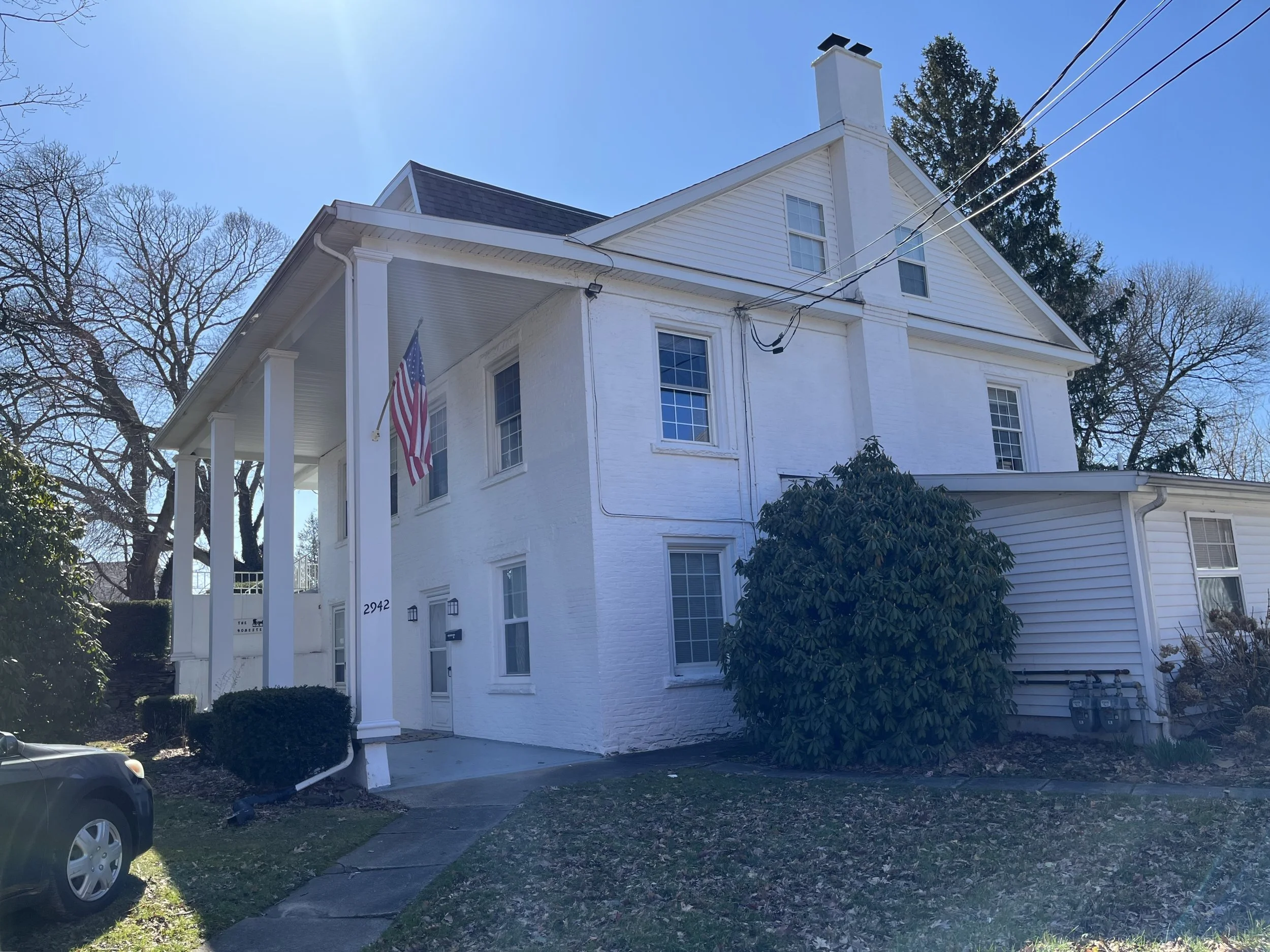
Clandestine
Beneath the surface of Erie’s familiar streets and quiet corners lies a hidden archive of stories long forgotten. Clandestine is your guide to the overlooked relics and whispered echoes of history scattered across the landscape—those rusted plaques, faded foundations, and silent monuments we pass daily without a second glance. This project uncovers the secrets etched into Erie’s soil, inviting you to see your surroundings not just as scenery, but as a living museum of mystery and memory.
Transcontinental Phone Line
Girard
In 1914, the first transcontinental telephone line revolutionized communication in America—stretching from New York to San Francisco and linking the nation coast to coast by voice for the very first time. Locally, the line ran east to west from Buffalo to Cleveland, passing directly through Girard, Pennsylvania. This invisible artery of copper and innovation brought Erie County into the fold of a rapidly modernizing country, shrinking distances and connecting communities in ways previously unimaginable.
A tangible piece of this history resurfaced in 2014 during construction of the Burton Residence on Butternut Lane in Girard. Workers unearthed a segment of the original line—weathered but intact—and it now rests on display at the very spot it was discovered. This modest artifact serves as a quiet monument to Erie County’s role in a national milestone, reminding visitors that beneath the soil of small towns lie the buried threads of progress, stitched into the story of how America learned to speak across its vast expanse.
Lustron House
Lawrence Park
Tucked quietly into Lawrence Park is a rare architectural gem from America’s postwar past: a Lustron house. These sleek, steel-framed homes were born out of a bold experiment in the late 1940s, when the Lustron Corporation set out to solve the housing crisis with factory-built efficiency and futuristic flair. Manufactured between 1948 and 1950, Lustron houses were made entirely of porcelain-enameled steel panels—walls, roof, even built-in cabinetry. Their clean lines and minimalist design stood in stark contrast to the wood-framed homes of the era, offering a vision of domestic life that was modern, durable, and virtually maintenance-free.
Only about 2,500 Lustron homes were ever produced, and fewer than half survive today. The one in Lawrence Park is a quiet testament to mid-century optimism, nestled among more traditional homes like a time capsule from the Atomic Age. But living in a Lustron comes with its quirks. Instead of ductwork, these homes used radiant ceiling heating, warming rooms from above like a gentle sunbeam. Plumbing and electrical systems were tucked into steel channels behind the walls, making repairs a bit of a puzzle for modern contractors. And because you can’t hammer nails into steel, decorating requires a little creativity—magnets are the go-to solution for hanging art and photos.
Though small in number, Lustron homes continue to fascinate architects, historians, and anyone drawn to the charm of retro innovation. They’re reminders of a moment when America dreamed big, built bold, and imagined a future where even your house could be made of gleaming steel.
Erie Extension Canal
PA18 at Platea
Along PA Route 18 in Platea, just behind the Erie Extension Canal historical marker, lies the quiet remains of this once-mighty transportation artery.
This stretch of canal, completed in 1844, was part of a 136-mile system connecting Pittsburgh to Lake Erie, and it played a vital role in Erie County’s early industrial development. Platea, originally known as Lockport, was founded at the site of a dramatic engineering feat: 28 locks in just two miles, designed to lower boats bound for Erie. Though the canal was abandoned in 1871 and eventually replaced by railroad lines, traces of its channel still ripple through the landscape. The photos taken at this site capture the subtle contours and overgrown banks that once guided barges through northwestern Pennsylvania—offering a glimpse into the region’s layered past and the quiet persistence of history beneath our feet.





Oldest Surviving House
Built in 1801 by Continental Army veteran and Erie County judge John Cochran, 2942 Myrtle Street—known historically as The Homestead—is widely considered the oldest surviving house in Erie.
Perched near the north bank of Mill Creek, the home originally overlooked a valley once called “Happy Valley,” where Cochran operated a sawmill, grist mill, and other early industries that helped shape the region’s development. The house itself is a striking example of early Greek Revival architecture, with its white-painted brick exterior and stately two-story columns. Over the centuries, it evolved from a single-family residence into a two-unit dwelling, and even hosted President Zachary Taylor’s welcoming committee during his 1849 visit to Erie. After falling into disrepair, the property was donated to Community Shelter Services in 2017, which undertook a major restoration to preserve its historic character while transforming it into permanent housing for families in need. Today, The Homestead stands not only as a physical link to Erie’s founding era, but as a symbol of resilience and adaptive reuse in the heart of the city.
Weschler Ave Sign
Embedded in the pavement along Weschler Avenue in Erie is a charming remnant of the city’s early infrastructure—a tile street sign that quietly anchors the neighborhood in time.
These ceramic street markers were once common throughout Erie, installed in the early 20th century as part of a citywide effort to modernize and beautify public spaces. Durable and decorative, the tile signs were set into sidewalks at intersections, offering a crisp, legible alternative to metal signage. Most have vanished due to roadwork, weather, and redevelopment, but the Weschler Avenue tile remains remarkably intact—a rare survivor that evokes the craftsmanship and civic pride of a bygone era. Framed by concrete and softened by age, it’s more than a label—it’s a subtle invitation to look down, slow down, and notice the layers of history beneath our feet.
SS THOMAS JEFFERSON FLAGSHIP DRIVESHAFT
Peach Street near West 6th St
In 1834, the propeller shaft from the S.S. Thomas Jefferson was installed to protect Sarah Reed’s tree from passing buggies. The S.S. Thomas Jefferson was a 19th-century flagship of the Reed Steamer Liners. It’s captain, Thomas Wilkins, lived between the Reed Residence and the courthouse. The drive shaft appears in depictions of the period, including the below postcard.



Witness to the Erie Flood
Behind the PACA building in Erie, PA stands a rusted, twisted girder beam—one of the few surviving physical remnants of the catastrophic Mill Creek Flood of 1915.
On August 3rd of that year, a tropical system collided with a Great Lakes low-pressure front, unleashing 5.77 inches of rain in just a few hours over the Mill Creek watershed. The city’s culverts and bridges were overwhelmed, and when the northern culvert buckled, a wall of water surged through downtown Erie, destroying over 400 buildings and claiming nearly 30 lives. The flood was so intense it washed out railway tracks and reshaped entire neighborhoods.
The girder behind PACA (Performing Artists Collective Alliance), formerly part of the Mayer Building’s industrial infrastructure, was bent by the force of floodwaters that tore through the area. It had once supported cargo operations along Mill Creek, but now it stands as a silent witness to Erie’s most devastating natural disaster. Preserved in place, the beam is a haunting artifact—its warped metal a testament to the sheer power of nature and the fragility of human engineering. For visitors and locals alike, it offers a visceral connection to a moment when Erie’s landscape was forever changed.
OLD HORSE TROUGH
Sassafras near 12th St
Just south of West 12th Street on Sassafras Street in Erie, PA, stands a quiet relic of the city’s horse-powered past: a white, cylindrical iron horse trough that once quenched the thirst of coal-hauling teams in the early 20th century.
Originally installed to serve the horses working for the Wittman-Pfeffer Coal Company, which operated on the site beginning in 1905, the trough is a rare survivor from an era when “horseless carriages” were still a novelty. Though it now holds dirt instead of water, the trough remains in its original location—preserved thanks to the insistence of the Times Publishing Company when they built the Erie Times-News building nearby in 1970. It’s more than just a piece of cast iron; it’s a marker of Erie’s transition from industrial horsepower to modern infrastructure. In 2002, it even played a starring role in the newspaper’s “Great Key Hunt,” when a $2,500 prize key was hidden inside. Today, the trough is easy to miss, but for those who know where to look, it’s a charming and unexpected window into the city’s working-class history.




